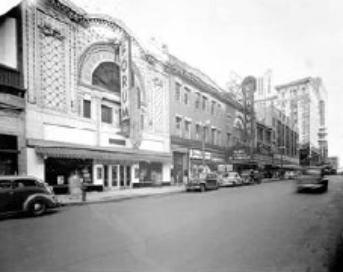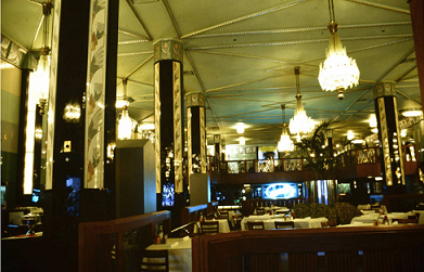Overview
The Forum Cafeteria is the best example of a complete Art Deco interior in the Twin Cities.
- Location: 36-40 7th Street South
- Neighborhood: Downtown West
| 1948 | Circa 1990 |
|---|---|

|

|
The Forum Cafeteria is the best example of a complete Art Deco interior in the Twin Cities.
| 1948 | Circa 1990 |
|---|---|

|

|
The Forum Cafeteria is the best example of a complete Art Deco interior in the Twin Cities.
It was designed by George Franklin of Magney & Tusler. This firm designed several Minneapolis landmarks, most notably the Foshay Tower. The Forum Cafeteria was built in 1929-30 as a renovation of the former Saxe Moving Picture Theater. Forum Cafeteria, Inc. had several locations around the United States. This was their 18th location, which operated from 1930-1975. It was a place for downtown workers and visitors to eat quick, inexpensive meals.
The Zigzag Art Deco style of the cafeteria emphasizes light, shine, and geometry. This was emblematic of the modern machine age. There are mirrored walls, chrome railings, chandeliers, and diamond-shapes on the plaster ceiling. It follows a black, white, and turquoise color scheme. Pinecone and Viking motifs are present throughout.
Art Deco lost its popularity in the 1940s in favor of other design styles. The construction of a new City Center in the 1970s compromised the Forum. Local advocates saved the interior from demolition. It was installed in a new location just 100 feet away. The reconstruction is within three-eighths of an inch from the original dimensions.
It has been occupied by several restaurants and bars throughout the years. Fhima’s Minneapolis has been in the space since 2010.
Community Planning & Economic Development (CPED)
Phone
Address
Public Service Building
505 Fourth Ave. S., Room 320
Minneapolis, MN 55415