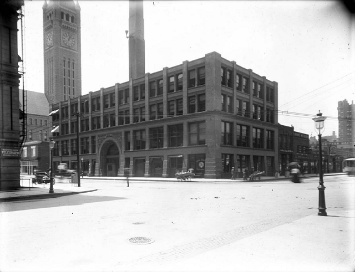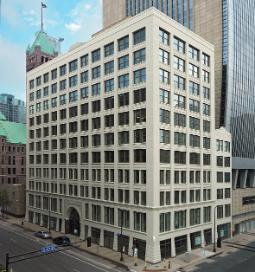Overview
The Flour Exchange was the first modern high-rise office building in Minneapolis. It is an 11-story building located in the central business district.
- Location: 310 4th Avenue South
- Neighborhood: Downtown West
| 1903 | 2021 |
|---|---|

|

|
The Flour Exchange was the first modern high-rise office building in Minneapolis. It is an 11-story building located in the central business district.
| 1903 | 2021 |
|---|---|

|

|
The Flour Exchange was the first modern high-rise office building in Minneapolis. It is an 11-story building located in the central business district.
W.H. Eustis, a real estate developer who served as Mayor from 1893-95, financed the building. He had built the Corn Exchange across the street, to be near the Grain Exchange. After the Corn Exchange reached capacity, the Flour Exchange was built.
It was designed by local architectural firm Long and Kees in 1892. A nationwide financial panic halted the Flour Exchange's construction in 1893. Only four stories had been built. By 1909, the remaining seven stories were completed. The firm designed several commercial, religious, and residential buildings in Minneapolis. Most notably, they designed City Hall in 1888.
The building reflects the Chicago Commercial style. This style expressed function over ornament. The Flour Exchange is a rectangular building with a symmetrical façade. The exterior originally had light and dark buff-colored brick. It has since been painted white. The first floor has floor-to-ceiling windows. The walls flare outward in a stepped fashion at the base. The main entrance is a centered two-story archway with sculptural terracotta above it. A Greek key pattern wraps around the building above the second-story windows. The lack of ornamentation and muted details on the exterior emphasize its form. This type of design influenced other skyscrapers at the time.
The windows subtly reveal the two different construction periods. The lower-story windows have ornamental columns that are painted white. They also feature a checkered pattern on the lintels. The windows on the upper seven stories are much simpler. These columns have no base or capital and match the window frame color. The lintels do not feature any pattern.
The building is still in use today by various commercial tenants.
Community Planning & Economic Development (CPED)
Phone
Address
Public Service Building
505 Fourth Ave. S., Room 320
Minneapolis, MN 55415