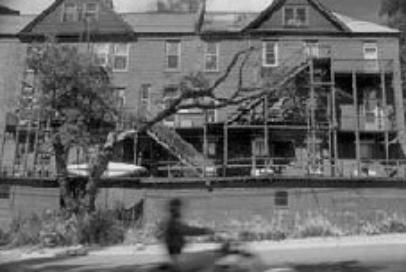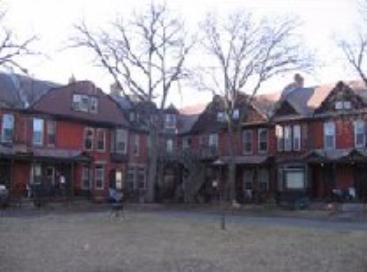Florence Court is a late 19th century rowhouse development with an interior courtyard. This arrangement created an internal community separate from the larger neighborhood. It is the earliest example of this type of urban planning in Minneapolis.
Local carpenter and real estate agent Jeremiah Spear owned the land. He designed and built the development in stages from 1884-1886. Some sources suggest the firm Long and Kees, known for Minneapolis City Hall, designed part of it.
The development occupies the block surrounded by 3rd Street (now University Avenue SE), 2nd Street, Willow Street (now 10th Avenue SE), and Elm Street (now 11th Avenue SE). It had one large house, 4 small dwellings, and 12 rowhouses arranged in a square. Each house faced the interior courtyard. The rowhouses are arranged in an L-shape and Queen Anne in style. They are 2.5 stories tall with a limestone foundation and red brick veneer. Each house, though part of one connected building, is unique in design. Their windows and front entrances distinguish them from each other. Early residents were middle-class families and faculty due to the proximity to the University of Minnesota. Spear briefly lived in the large house until he sold the entire development in 1887. The houses were gradually subdivided into more units. Now they are occupied by students.
Florence Court underwent a major rehabilitation from 2008-2013. The foundation, exterior, roof, and balconies of the rowhouses were repaired. The four small dwellings were saved and relocated on the site. Spear's house and a 1950s service station were demolished. A new 6-story apartment building was built on the north end of the site.



