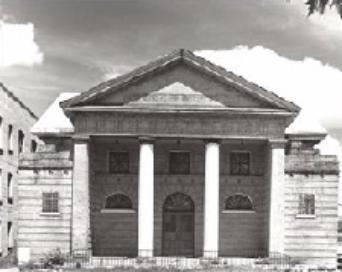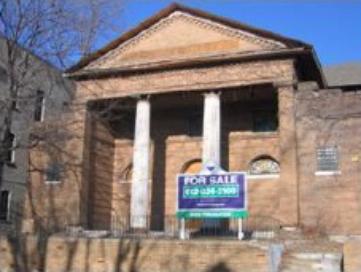Overview
The First Church of Christ Scientist was the first Christian Science church in Minnesota. It was one of the only Doric order designs in Minneapolis.
- Location: 614-20 15th Street East
- Neighborhood: Elliot Park
| 1985 | 2006 |
|---|---|

|

|
The First Church of Christ Scientist was the first Christian Science church in Minnesota. It was one of the only Doric order designs in Minneapolis.
| 1985 | 2006 |
|---|---|

|

|
The First Church of Christ Scientist was the first Christian Science church in Minnesota. It was one of the only Doric order designs in Minneapolis.
Christian Science was first presented at the Chicago World's Fair in 1893. The design of their churches was not based on a specific traditional religious form. The architectural styles of their churches varied from region to region. Christian Science formally organized in Minneapolis in 1890 and quickly expanded. By 1910, three of their churches were among the state's largest Protestant churches.
This church was built in 1897 and designed by architect Septimus J. Bowler. He was a self-taught architect from London who moved to Minneapolis in 1888. His Beaux-Arts design in the Doric order was selected over six other submissions. The style and size were expertly scaled down to fit the simple character of the neighborhood. The University of Minnesota's Burton Hall is the other example of this design style.
The walls were made of stone, Twin Cities cream-pressed brick, and terracotta trim. The church had a temple front with Doric columns and a deep portico. The exterior had few details other than Greek crosses carved into the upper belt course. The building footprint was cross-shaped. The original design included a monumental stairway in the front, but it was removed.
The interior of the church was Italian Renaissance in style. A wide vestibule led to a large, octagonal auditorium open to the second story. A vaulted ceiling created a false dome in the center with exposed wooden trusses above. The wide walls had stained glass windows with a clear to orange gradient. An addition was built in the rear of the church for Sunday School in 1899.
The church needed significant repairs when it was designated as a historic landmark. It was officially vacated in 2001. The lack of occupancy and maintenance led to its demolition in 2022.
Paul Clifford Larson, "National Register of Historic Places Inventory-Nomination Form: First Church of Christ Scientist," August 1985
Community Planning & Economic Development (CPED)
Phone
Address
Public Service Building
505 Fourth Ave. S., Room 320
Minneapolis, MN 55415