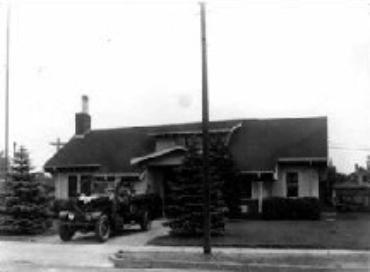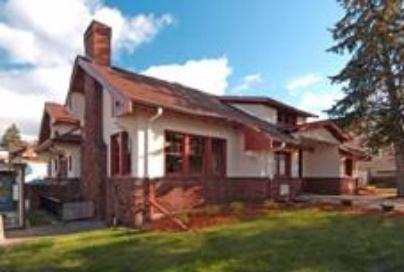Overview
Fire Station 13 is a Craftsman building designed to fit into the surrounding neighborhood. It was built to meet the fire protection needs of a growing city.
- Location: 4201 Cedar Avenue
- Neighborhood: Ericsson
Guidelines
| 1936 | 2006 |
|---|---|

|

|
Fire Station 13 is a Craftsman building designed to fit into the surrounding neighborhood. It was built to meet the fire protection needs of a growing city.
| 1936 | 2006 |
|---|---|

|

|
Fire Station 13 is a Craftsman building designed to fit into the surrounding neighborhood. It was built to meet the fire protection needs of a growing city.
A volunteer fire department formed in the village of St. Anthony in 1851. It served Minneapolis until 1868. In 1879, a paid fire department was organized. It became full-time in 1884. The city’s population grew significantly in the decades that followed.
Fire Station 13 was built to replace an earlier station near 25th Street West and 17th Avenue South. It was one of four stations along the city’s southern edge. Other nearby public buildings opened around the same time. They included Standish Elementary School in 1920-23, Roosevelt High School in 1922, and Roosevelt Library in 1925.
From 1910 to 1925, the Minneapolis Fire Department transitioned from horse-drawn engines to motorized trucks. Fire Station 13 housed one motorized truck. It closed in 1979 as part of the department’s modernization and expansion efforts.
Its Craftsman design is unique compared to other fire stations. This style helped conceal the building’s function and blend with the low-rise houses around it. It has stucco and brick cladding and a multi-gabled roof. Many of the eaves have decorative brackets. Collins and Kennison designed the building. This may have been their only collaboration.
Community Planning & Economic Development (CPED)
Phone
Address
Public Service Building
505 Fourth Ave. S., Room 320
Minneapolis, MN 55415