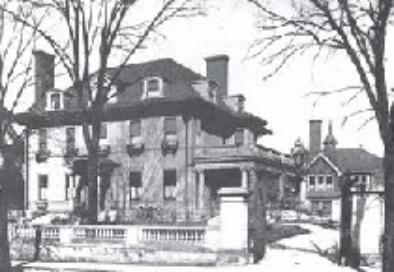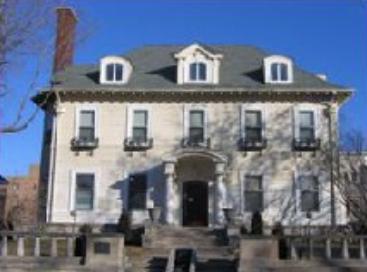Overview
The Eugene Carpenter House was built for a prominent businessman on a bluff near Loring Park.
- Location: 300 Clifton Avenue
- Neighborhood: Loring Park
| 1915 | 2006 |
|---|---|

|

|
The Eugene Carpenter House was built for a prominent businessman on a bluff near Loring Park.
| 1915 | 2006 |
|---|---|

|

|
The Eugene Carpenter House was built for a prominent businessman on a bluff near Loring Park. Eugene moved from Illinois to Minneapolis in 1889 to work for his lumberman father, Elbert. In 1894, he married Merrette Lamb. By 1899, after several mergers, Eugene became president of Central Lumber Company.
This house was built before 1890 and designed in the Queen Anne style. In 1906, Eugene hired architect Edwin H. Hewitt to remodel the house. Hewitt was a well-known architect from the firm, Hewitt and Brown. The firm designed many famous local buildings, including nearby St. Mark's Episcopal Cathedral. On this house, Hewitt removed the wrap-around porch. He changed the roof from having many gables to a hipped roof with dormers. The front elevation is symmetrical with the entrance in the middle and many windows. The entrance has a Doric-style portico, or small open porch. On the east elevation, there is a large Ionic-style open porch. The first floor had the library, dining room, and parlor. The upper floors had bedrooms for the family and servants. The original carriage house, which used to be a barn, is located to the north of the house. The houses of Eugene and Elbert Carpenter are near each other.
From 1911 to 1922, Carpenter was the chairman of the Minneapolis Society of Fine Arts. This became the Minneapolis Institute of Art. His financial support contributed to the organization's success.
Community Planning & Economic Development (CPED)
Phone
Address
Public Service Building
505 Fourth Ave. S., Room 320
Minneapolis, MN 55415