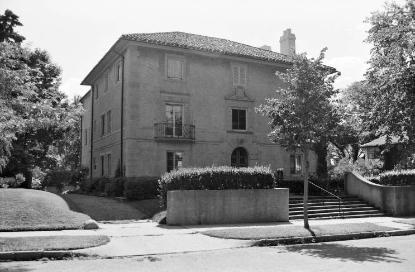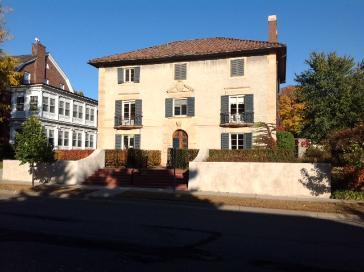Overview
The Quinlan House was the home of entrepreneur and businesswoman Elizabeth C. Quinlan.
- Location: 1711 Emerson Avenue South
- Neighborhood: Lowry Hill
| Circa 1970 | 2012 |
|---|---|

|

|
The Quinlan House was the home of entrepreneur and businesswoman Elizabeth C. Quinlan.
| Circa 1970 | 2012 |
|---|---|

|

|
The Quinlan House was the home of entrepreneur and businesswoman Elizabeth C. Quinlan. Quinlan began her career in 1879 at Goodfellow’s Dry Goods Store, working with Fred V. Young. They co-founded the Young-Quinlan Company in 1894.
It was one of the first women’s ready-to-wear clothing shops. These stores changed the retail clothing industry. Before ready-to-wear stores, women made a dress at home or paid someone to make one. This business model was very popular with middle- and upper-class families. It allowed women in these families to spend less time sewing. Quinlan was the primary buyer. She traveled the world to learn about current fashions. She was a proud Minneapolis resident and refused to move despite national opportunities.
The Quinlan House was built at the height of her success. She hired architect Frederick Lee Ackerman to design the house. He was a nationally known architect. This was his only work in Minneapolis. Mary Linton Bookwalter Ackerman designed the interior. Master craftsman Samuel Yellin made the wrought iron features, including balconies and railings.
The three-story house is in the Italian Renaissance Revival style, inspired by Tuscan homes in northern Italy. It has stucco walls with stone sills and lintels. A rusticated stone arch frames the doorway. The windows have operable wood shutters. The hipped roof is covered with red terracotta tiles. A rear courtyard includes a stone fountain in a blue tile reflecting pool. The ground is decorated with brick, tile, and pebble inlay.
Quinlan lived here with her sister Anna for 23 years. The house inspired the design for the Young-Quinlan Department Store at 901 Nicollet Avenue.
“Elizabeth C. Quinlan Residence Heritage Designation Study,” April 2010
Community Planning & Economic Development (CPED)
Phone
Address
Public Service Building
505 Fourth Ave. S., Room 320
Minneapolis, MN 55415