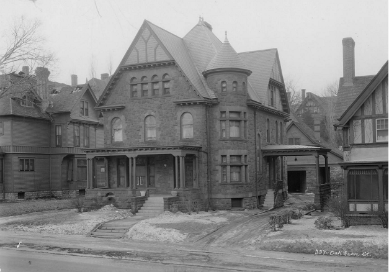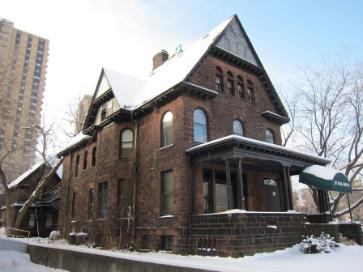he Dunn Mansion in Loring Park was home to Dr. James Dunn, a local surgeon and professor, and his wife, Agnes. Prominent architect Edward S. Stebbins designed it in the Richardsonian Romanesque style.
Edward S. Stebbins was the first college educated architect to practice in Minneapolis. He was involved in the design of several schools in the city. These include Pratt (1898), West (1906, razed 1984), Willard (1910) and Barton (1912). He designed many other notable buildings in Minneapolis, including the Gethsemane Episcopal Church. The church is also a local landmark.
The two-and-a-half-story mansion has an asymmetrical façade. The exterior is rough stone with a multi-gabled roof. There is a rounded tower with a conical roof on the northwest corner. A large open porch spans the width of the home with narrow, round wooden columns. The second story and attic feature rounded arched windows. There is a two-story carriage house in the rear of the property. The rough stone exterior, arched windows, and gabled roof match the mansion. However, the carriage house has wood shingles on the second story.
Most single-family homes in Loring Park are gone. The area is largely multi-family apartments and commercial now. The Dunn Mansion is one of the few remaining homes from this era on Oak Grove Street. It was converted into a duplex in 1951, then into office space in 1973. Original elements like windows and entrances have been modified or removed as a result.



