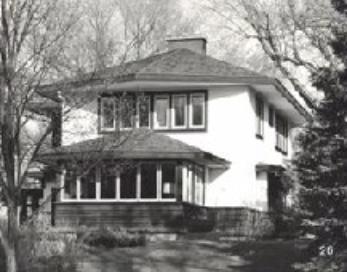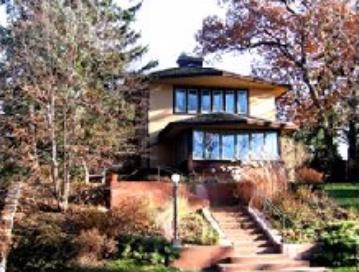Overview
The Owre House is significant for its Prairie School design by the prominent Minnesota firm of Purcell, Feick and Elmslie.
- Location: 2625 Newton Avenue South
- Neighborhood: Kenwood
| 1983 | 2006 |
|---|---|

|

|
The Owre House is significant for its Prairie School design by the prominent Minnesota firm of Purcell, Feick and Elmslie.
| 1983 | 2006 |
|---|---|

|

|
The Owre House is significant for its Prairie School design by the prominent Minnesota firm of Purcell, Feick and Elmslie.
The house was built in 1912 for Dr. Oscar Owre and his wife, Katherine. Dr. Owre was a University of Minnesota professor in the School of Dentistry. The design for the Owre house focuses on a central cube. Porches and other projections extend from the cube to make a rectangular shape. The home features a front glassed-in porch that looks out toward Lake of the Isles. The massing, use of surface materials, and arrangement of windows reflect the Prairie School tradition.
William Gray Purcell and George Feick, Jr. formed an architectural partnership in 1907. In 1909, George Grant Elmslie joined the firm from the offices of famous Chicago architect Louis Sullivan. Feick left the firm in 1913, but Purcell and Elmslie continued the practice until the 1920s. They were influential in the development of Prairie School architecture. They built upon design elements by Louis Sullivan and Frank Lloyd Wright to create their own interpretation of the style.
Camille Kudzia, "National Register of Historic Places Inventory–Nomination Form: Dr. Oscar Owre House," March 1982
Community Planning & Economic Development (CPED)
Phone
Address
Public Service Building
505 Fourth Ave. S., Room 320
Minneapolis, MN 55415