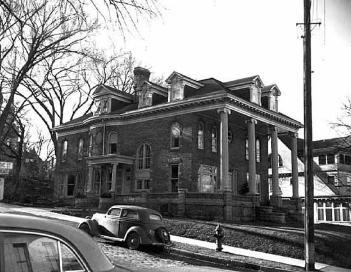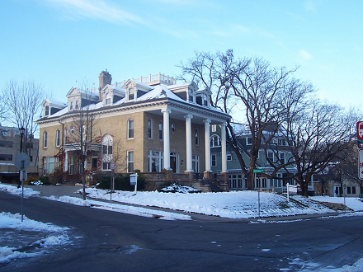Overview
The Daniel Lyon House, designed by master architect Edward S. Stebbins, is one of the oldest houses in Loring Park.
- Location: 419 Oak Grove Street
- Neighborhood: Loring Park
| 1949 | 2010 |
|---|---|

|

|
The Daniel Lyon House, designed by master architect Edward S. Stebbins, is one of the oldest houses in Loring Park.
| 1949 | 2010 |
|---|---|

|

|
The Daniel Lyon House is one of the oldest houses in Loring Park. It was designed by master architect Edward S. Stebbins in the Georgian Revival style.
The Minneapolis Park Board purchased the land for Central (now Loring) Park in 1883. It was the first park in the city. Wealthy families built houses on the open land around the new park.
Stebbins is considered to be the first college-trained architect to practice in the city. His work included churches, schools, commercial buildings, and residences. He was the official architect of the School Board from 1898-1912. He designed other landmarks, including Gethsemane Episcopal Church and Dunn Mansion.
The house is two-and-a-half-stories tall with a nearly symmetrical front elevation and limestone foundation. A two-story portico with Ionic columns dominates the front. Pendant lights hang from the portico roof. The first-story windows are rectangular and the second-story windows are arched, with an oval window in the center. Rough-cut limestone surrounds each window. The front porch wraps around to the east side and connects to a small portico. The rooflines are lined with dentils and large brackets. Several dormers project from the roof.
In the 1990s, the neighborhood organized to save the house from demolition. A developer converted the house into condominiums and several changes were made. All window and door openings on the rear elevation have been filled in. A below ground parking garage was built in the rear. The roof was raised to create a gabled end on the south side. This change removed two dormers.
Daniel was a retired Episcopal minister and lived here with his wife Tirza. Daniel’s son Charles had built a house next door in 1890, which is also a landmark. The Daniel Lyon House is one of the few remaining houses from this era on Oak Grove Street. Most single-family houses in Loring Park have been demolished. They have been replaced by multi-family apartments and commercial buildings.
Community Planning & Economic Development (CPED)
Phone
Address
Public Service Building
505 Fourth Ave. S., Room 320
Minneapolis, MN 55415