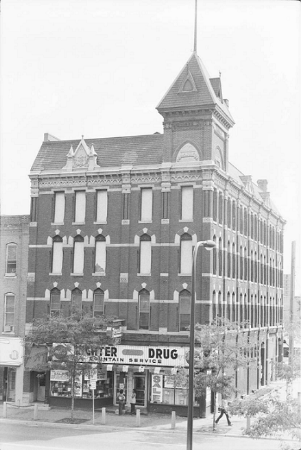Overview
Dania Hall was a cultural center built to assist Danish immigrants in the late 1800s. It was the only example of Eclectic Victorian architecture in Minneapolis.
- Location: 427 Cedar Avenue
- Neighborhood: Cedar Riverside
| 1980 |
|---|

|
Dania Hall was a cultural center built to assist Danish immigrants in the late 1800s. It was the only example of Eclectic Victorian architecture in Minneapolis.
| 1980 |
|---|

|
Dania Hall was a cultural center built to assist Danish immigrants in the late 1800s. It was the only example of Eclectic Victorian architecture in Minneapolis.
The Danish American community of Minneapolis formed the Society Dania in 1875. The Society helped Danish immigrants adjust to life in the United States. Non-Scandinavian community members also frequented Dania Hall. It hosted vaudeville entertainment, weddings, and meetings.
Dania Hall was built in 1886. It was designed by architect Carl F. Struck. He studied in Denmark and Norway and primarily designed Scandinavian buildings. He also designed Harmonia Hall, across the street from the prominent Metropolitan Building. Both of these buildings were razed in the 1960s.
The four-story building was sited on a corner lot. It had a brick and stone façade with a prominent square tower on the corner. The name "DANIA" was carved into a stone scroll above the tower. The windows featured white Ohio stone carvings. The second- and third-story windows had pointed stone arches. The fourth-story windows had flat stone lintels. It had a mansard roof with three distinctive gables and a decorative metal cast of three horses. The basement and first floor housed retail tenants and a dining hall for the Society. The second floor housed a library and offices. The theater on the third and fourth floor could seat 600 people on its main floor and another 200 in the balcony.
The Society sold the building in 1963 after two decades of neighborhood change. The building suffered disrepair after the sale. Restoration of the building was attempted by a variety of private and public actors. However, fires in both 1991 and 2000 ultimately led to the building's demolition. In 2021, a task force formed to reimagine the future of the site.
1980 photo: Courtesy of Hennepin County Library
Community Planning & Economic Development (CPED)
Phone
Address
Public Service Building
505 Fourth Ave. S., Room 320
Minneapolis, MN 55415