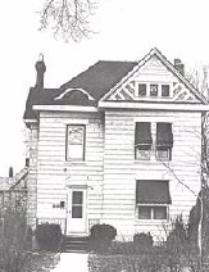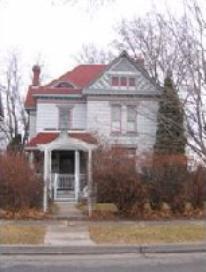Overview
Concrete Block House 8 is an early example of using concrete to build houses.
- Location: 2826 4th St North
- Neighborhood: Hawthorne
| 1984 | 2006 |
|---|---|

|

|
Concrete Block House 8 is an early example of using concrete to build houses.
| 1984 | 2006 |
|---|---|

|

|
Concrete Block House 8 is an early example of using concrete to build houses. It is one of nine concrete block dwellings built in the same neighborhood in 1885. During this period, concrete was typically used on industrial or commercial buildings. It was unusual to use concrete as an exterior material on houses. Concrete looked like natural stone but cost less.
Real estate developer William N. Holway and others formed the Union Stone and Building Company. They worked with three architects to develop this group of nine dwellings. Lemuel Jepson designed Concrete Block House 8. Each house cost between $2,500 to $4,500 to build.
The houses have some of the same design features. They are 2.5 stories tall and were built for a single family to live in. The concrete blocks have flat faces and beveled edges. They have rectangular windows and multi-gable roofs with decorated dormers. On Concrete Block House 8, the concrete blocks are painted. The main dormer has half timbering and fish scale shingles. There is also an eyelid dormer on the front elevation. The front porch has been rebuilt with turned wood columns and spindles. This was common on Queen Anne-style houses.
Community Planning & Economic Development (CPED)
Phone
Address
Public Service Building
505 Fourth Ave. S., Room 320
Minneapolis, MN 55415