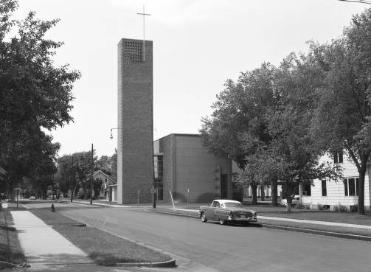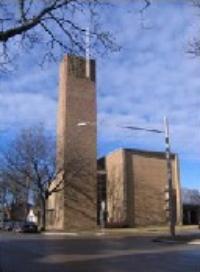Overview
Christ Church Lutheran is a masterpiece of the International Style by Eliel Saarinen.
- Location: 3244 34th Avenue South
- Neighborhood: Longfellow
| 1950s | 2006 |
|---|---|

|

|
Christ Church Lutheran is a masterpiece of the International Style by Eliel Saarinen.
| 1950s | 2006 |
|---|---|

|

|
Christ Church Lutheran is a masterpiece of the International Style by Eliel Saarinen. The church congregation formed in 1911 and grew rapidly. They started planning a new church in 1924. But the onset of the Great Depression and then World War II put their plans on pause. They wanted a Gothic-style building with stained glass windows, but this would cost a lot. They turned to Modernist architect Eliel Saarinen for a simpler design.
Eliel was born in Finland in 1873. He practiced in Europe before moving to the United States in 1923. He designed skyscrapers, museums, railway stations, and also planned cities. By the time he was hired to design this church, he was a world-famous architect.
The church has simple boxy forms and materials. The tall bell tower is at the southeast corner with a large aluminum cross on top. The tower connects to the nave via a narrow glass corridor. The nave has brick side walls and square stone panels on the east side. The east side also has four stone carvings that reflect the church's values. Inside the nave, two walls are curved and the other two walls are slanted. This design helps avoid echoes in the worship space. There is a courtyard to the right of the nave. On the other side of the courtyard is a school wing, designed by Eliel's son Eero in 1961. The church is widely admired as a model for modern church design.
Community Planning & Economic Development (CPED)
Phone
Address
Public Service Building
505 Fourth Ave. S., Room 320
Minneapolis, MN 55415