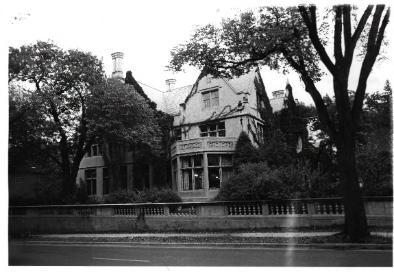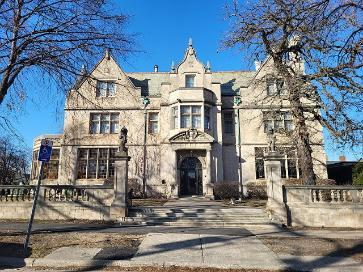Overview
This house was built for Charles Stinson Pillsbury, a prominent businessman. It reflects the skill of master architects Hewitt and Brown.
- Location: 100 22nd Street East
- Neighborhood: Whittier
| 1977 | 2024 |
|---|---|

|

|
This house was built for Charles Stinson Pillsbury, a prominent businessman. It reflects the skill of master architects Hewitt and Brown.
| 1977 | 2024 |
|---|---|

|

|
This house was built for Charles Stinson Pillsbury, a prominent businessman. It reflects the skill of master architects Hewitt and Brown.
Charles S. Pillsbury was the son of Charles A. Pillsbury who founded Pillsbury Company. It was one of the largest food companies in the world until General Mills bought it in 2001. Charles S. Pillsbury was active in various businesses. Notably, he was a director of Pillsbury Flour Mills, a food manufacturer. He was also a director at Munsingwear, which made underwear. He was a member of several social clubs, too.
Skilled architects Edwin Hawley Hewitt and Edwin H. Brown designed the house. They used the English Gothic Revival style. Key features include hooded windows, ornate chimneys, steep roofs, and carved stonework. Charles Duveen of London designed the building’s grand interior.
This building was later home to the Northwestern Theological Seminary. In 1969, the Minneapolis Society of Fine Arts bought four houses, including this one. They preserved the building. Since then, it has been office space for several organizations.
Community Planning & Economic Development (CPED)
Phone
Address
Public Service Building
505 Fourth Ave. S., Room 320
Minneapolis, MN 55415