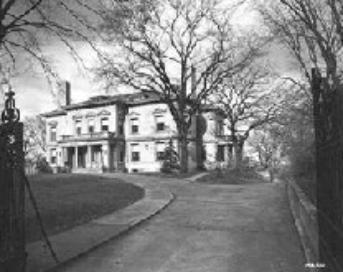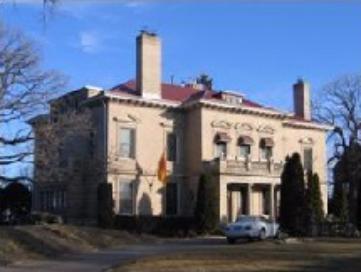Overview
The Martin House is a well-preserved example of a 20th century urban estate. It was designed by prominent local architect William Channing Whitney.
- Location: 1300 Mount Curve Avenue
- Neighborhood: Lowry Hill
| 1950 | 2006 |
|---|---|

|

|
The Martin House is a well-preserved example of a 20th century urban estate. It was designed by prominent local architect William Channing Whitney.
| 1950 | 2006 |
|---|---|

|

|
The Martin House is a well-preserved example of a 20th century urban estate. It was designed by prominent local architect William Channing Whitney.
Charles J. Martin was a local flour milling businessman. He served as the secretary and treasurer of the Washburn-Crosby Milling Company, founded in 1874. This company reorganized in 1928 to become General Mills. Charles and his wife, Ella, were also involved in the civic affairs of local parks, libraries, and societies.
Whitney designed several significant local houses. Most notably, he designed the Minnesota Governor's Residence in Saint Paul. He also designed the Minnesota Building for the 1893 World's Columbian Exposition in Chicago.
Whitney designed the Martin House in the Renaissance Revival style. It was built in 1903. The house is located on a large, sloped lot with mature trees, surrounded by a wrought iron fence. A long driveway arcs from the street to the front entrance. The building is 2.5 stories tall with beige brick walls and stone accents. It has a low-hipped red tile roof.
The front elevation has a central porch with Ionic columns and a balustrade above. The brick on the first level was laid to give the appearance of large stone blocks. The brick on the second level is laid flush, creating a smooth surface. The second-story windows feature triangular or curved pediments. On the rear elevation, there is a two-story portico with a balcony. It extends out to a large terrace above the garage that provides an expansive view of the city.
Charles W. Nelson, “National Register of Historic Places Inventory-Nomination Form: Charles J. Martin House,” November 1977
Community Planning & Economic Development (CPED)
Phone
Address
Public Service Building
505 Fourth Ave. S., Room 320
Minneapolis, MN 55415