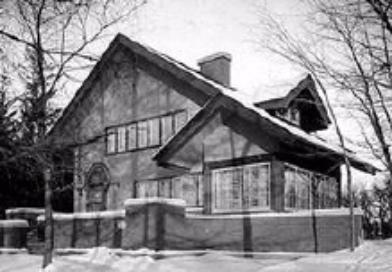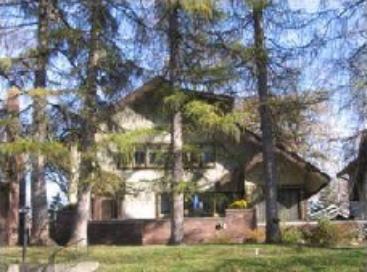Overview
The Parker House represents the work of Purcell, Feick, and Elmslie in the Prairie School style.
- Location: 4829 Colfax Avenue South
- Neighborhood: Lynnhurst
| Circa 1930 | 2006 |
|---|---|

|

|
The Parker House represents the work of Purcell, Feick, and Elmslie in the Prairie School style.
| Circa 1930 | 2006 |
|---|---|

|

|
The Parker House represents the work of Purcell, Feick, and Elmslie in the Prairie School style. They formed one of the most prominent architectural firms in Minnesota. The firm became known for the Prairie School style.
The house has a simple form, tucked beneath a steeply pitched salt box roof. The exterior is stucco with wood trim and an exposed brick basement. There is a sunroom at the south end of the front elevation. Its roof is incorporated into the larger gabled roof. There are bands of rectangular windows, common in this style. The simple facade contrasts with the ornate arched doorway at the north end. The distinctive ornamentation is made from sawn wood. It was designed by George Grant Elmslie. It is one of the most intricate designs the firm built.
Charles J. Parker was the secretary for Grinnell, Collins and Company, a wholesaler of fruit and produce. He later bought the Western Motor Company of Minneapolis with a colleague. Parker became the secretary and treasurer there. His wife, Grace, worked closely with Purcell, Feick, and Elmslie to refine plans for the house. The Parkers lived here for six years. A general contractor bought the home in 1919 and later added the detached garage.
Charlene K. Roise, “National Register of Historic Places Registration Form: Charles and Grace Parker House,” December 1991
Community Planning & Economic Development (CPED)
Phone
Address
Public Service Building
505 Fourth Ave. S., Room 320
Minneapolis, MN 55415