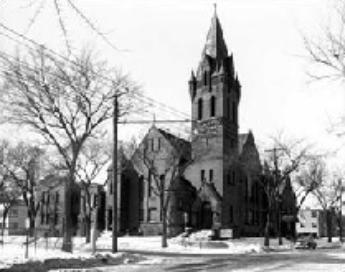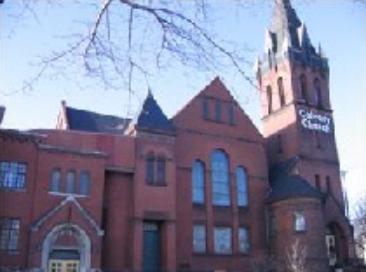Overview
Calvary Baptist Church represents a Minneapolis congregation that is over 140 years old.
- Location: 2608 Blaisdell Avenue South
- Neighborhood: Whittier
| 1953 | 2006 |
|---|---|

|

|
Calvary Baptist Church represents a Minneapolis congregation that is over 140 years old.
| 1953 | 2006 |
|---|---|

|

|
Calvary Baptist Church represents a Minneapolis congregation that is over 140 years old. It started as a non-denominational Sunday School called the Herrick Mission in 1879. As the neighborhood and congregation grew, the school had to expand to meet their needs. In 1883, the Baptist Union committee bought two lots at the current site of the church. They also bought and moved a small chapel to one of these lots. This chapel was organized as Calvary Baptist. In 1889, a new and bigger chapel was built.
The chapel is the first of the three sections that make up the church. In 1902, a sanctuary was built. In 1928, a parish house was built attached to the south side of the sanctuary. The church has several decorative features that reflect its Romanesque Revival style. It is red brick with red stone accents. There is a 75-foot-tall pyramidal bell tower at the northeast corner. There are shorter pyramidal or conical towers on the side walls. Many of the windows are arched and contain stained and leaded glass.
Architects Hayes and Jones were very respected architects. Hayes was a leading church designer in Minneapolis during the late 1800s. He introduced innovative plans, such as the Akron Plan, to Minneapolis church designs. Jones had a lot of experience designing buildings of various types and styles. He designed more churches as his career went on, including in Asia and Europe.
Carole Zellie, "Heritage Preservation Registration Form: Calvary Baptist Church," April 1994
Community Planning & Economic Development (CPED)
Phone
Address
Public Service Building
505 Fourth Ave. S., Room 320
Minneapolis, MN 55415