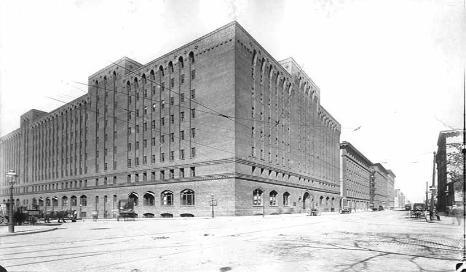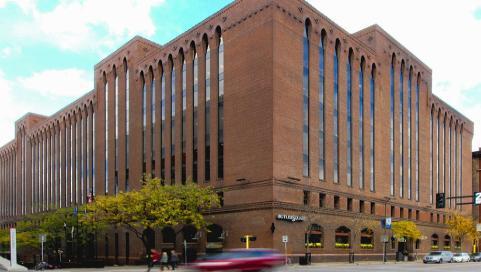Overview
The Butler Brothers Building is a good example of a large warehouse from the early 1900s.
- Location: 518 First Avenue North and 100/116 Sixth Street North
- Neighborhood: Downtown West
| 1917 | 2015 |
|---|---|

|

|
The Butler Brothers Building is a good example of a large warehouse from the early 1900s.
| 1917 | 2015 |
|---|---|

|

|
The Butler Brothers Building is a good example of a large warehouse from the early 1900s. It is 170 feet wide and 330 feet long, covering half a city block.
The building's design draws from several architectural styles. It follows ideas from famous architect Louis Sullivan's "Chicago School" style of architecture. The building has red brick walls with various window patterns and brick decorations. The first story has large, pointed arch windows. The second-story windows have decorative rows of brick above and below. The building's red brick walls have tall strips of window openings. Deep brick pointed arches surround the top of each strip of windows. The pointed arches look like Italian Gothic Revival architecture. There are brick diamonds along the roofline.
Master architect Harry Wild Jones designed the building. He studied architecture in the U.S., France, and Italy. He moved to Minneapolis in 1883 and worked for William Channing Whitney and James C. Plant. Jones opened his own firm two years later. His 50-year career made him one of Minneapolis' most notable architects. The Butler Brothers Building is his best Gothic Revival work. Seven of his buildings are designated landmarks in Minneapolis.
Community Planning & Economic Development (CPED)
Phone
Address
Public Service Building
505 Fourth Ave. S., Room 320
Minneapolis, MN 55415