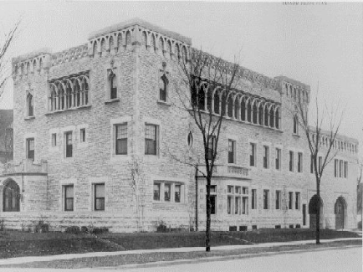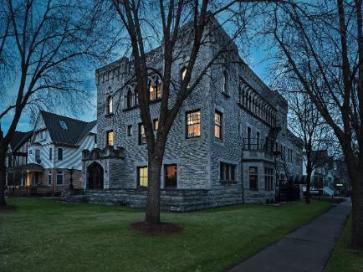Overview
Brooks Mansion is a grand house on Park Avenue, where the city's wealthiest residents lived.
- Location: 2445 Park Avenue South
- Neighborhood: Phillips West
| 1909 | 2013 |
|---|---|

|

|
Brooks Mansion is a grand house on Park Avenue, where the city's wealthiest residents lived.
| 1909 | 2013 |
|---|---|

|

|
Brooks Mansion is a grand house on Park Avenue, where the city's wealthiest residents lived. Only eight of the original 35 mansions along the Avenue remain today. This house was built in 1907 for Anson and Georgiana Brooks.
Anson Strong Brooks made his fortune in the grain and lumber milling industries. In 1896, Anson Brooks and two of his brothers started Brooks Brothers Milling. In 1901, they partnered with M. J. Scanlon and Henry E. Gipson. By 1903, Brooks-Scanlon had become the largest lumber sawmill operation in the Northwest. Brooks was also an active civic leader who served at the Chamber of Commerce. He helped bring the Father of Waters sculpture from Italy to Minneapolis. It now sits inside Minneapolis City Hall.
Franklin B. Long and his son Louis were two of Minneapolis' top architects. They designed the three-story mansion in the Venetian Gothic style. They used Venice's Doge's Palace as inspiration. The rubble limestone walls are accented by sandstone quoins. These features are unique to the Venetian Gothic style. The architects also included ornamental features to give the mansion a lacy look. For example, it has Gothic-arched parapets, Gothic colonnades, and carved mullions. The garage is one of the earliest in the city.
“Designation Study: 2445 Park Avenue – The Anson Brooks Mansion,” 2015
Community Planning & Economic Development (CPED)
Phone
Address
Public Service Building
505 Fourth Ave. S., Room 320
Minneapolis, MN 55415