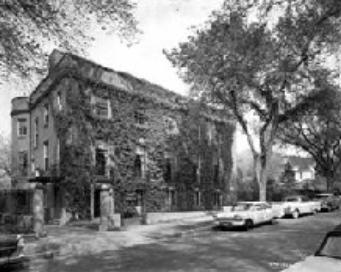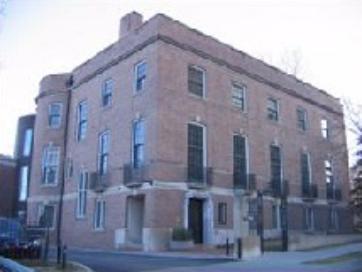Overview
The Bovey House is a rare local example of architect Howard Shaw's urban house designs.
- Location: 400 Clifton Avenue
- Neighborhood: Loring Park
| 1957 | 2006 |
|---|---|

|

|
The Bovey House is a rare local example of architect Howard Shaw's urban house designs.
| 1957 | 2006 |
|---|---|

|

|
The Bovey House is a rare local example of architect Howard Shaw's urban house designs. It was built for Charles Cranston and Kate Koon Bovey, a prominent family. The Boveys needed space for private living and entertaining. They wanted their winter townhouse to convey dignity, stability, and success. Its location was appealing near Loring Park, with views of downtown Minneapolis. There are several other grand mansions nearby along Clifton Avenue.
Architect Howard Van Doren Shaw designed the house in the Colonial Revival style. It references the Federal style from the early 1800s. The house has a lot of symmetry and a rectangular plan with brick walls and a flat roof. The windows have stone sills and brick jack arch lintels. The first- and second-story windows also have stone keystones above.
The house is one of the first reinforced concrete buildings in the Twin Cities. A three-story elevator was added on the southeast corner in 1951. In 1957, Bovey died and Northwestern Life Insurance Company bought the house. The company converted it into offices. A four-story addition was built on the rear elevation in 1990.
Based in Chicago, Shaw only designed three houses in the Twin Cities. Shaw designed over 170 buildings, most of which were houses.
“Draft National Register of Historic Places Registration Form: Charles C. Bovey House,” January 1983
Community Planning & Economic Development (CPED)
Phone
Address
Public Service Building
505 Fourth Ave. S., Room 320
Minneapolis, MN 55415