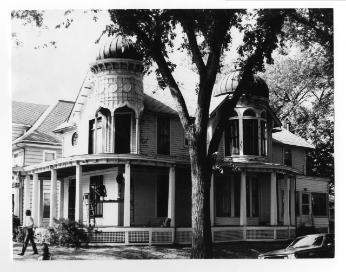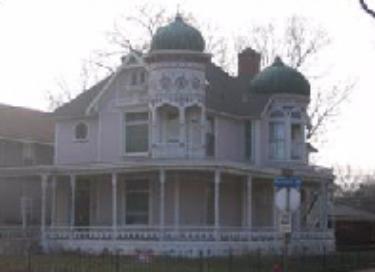Overview
The Bardwell-Ferrant House is a unique mix of two architectural styles.
- Location: 2500 Portland Avenue South
- Neighborhood: Phillips West
| 1980s | 2006 |
|---|---|

|

|
The Bardwell-Ferrant House is a unique mix of two architectural styles.
| 1980s | 2006 |
|---|---|

|

|
The Bardwell-Ferrant House is a unique mix of two architectural styles. It was originally built in 1883 at 1800 Park Avenue South for Charles Bardwell and his wife Annette. In 1898, to make way for an apartment, the house was moved farther south to 2500 Portland Avenue South.
The original house was Queen Anne in style. The south elevation has its original open balcony, scroll-shaped eave brackets and a patterned brick chimney. In 1890, architect Carl F. Struck transformed the house into a Moorish Revival fantasy for Emil Ferrant and his wife Addie. Struck added two round onion-domed towers on the north elevation. Both towers are decorated with pressed metal patterns. The domes have sheet copper roofs. The northeast corner tower has an ogee-arch open balcony. The oak entry doors have Moorish design panels with arched lights above. There are stained glass windows of varying colors and shapes throughout the house.
Struck was the only Norwegian-born architect in Minneapolis in the late 1800s. He also designed Dania Hall, another landmark. It was unusual for an architect to use the Moorish Revival style. There are few other examples of this style in Minneapolis.
Camille Kudzia, "National Register of Historic Places Inventory – Nomination Form: Bardwell-Ferrant House," November 1981
Community Planning & Economic Development (CPED)
Phone
Address
Public Service Building
505 Fourth Ave. S., Room 320
Minneapolis, MN 55415