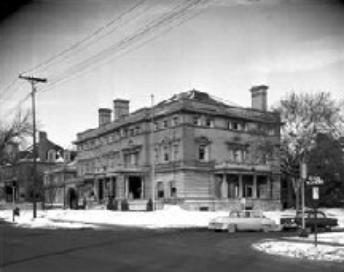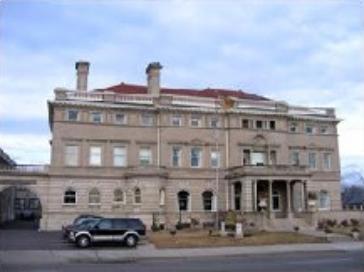Overview
The Semple House is a grand mansion that reflects the success of its original owner, Frank Semple.
- Location: 100-04 Franklin Avenue West
- Neighborhood: Steven’s Square
| 1965 | 2006 |
|---|---|

|

|
The Semple House is a grand mansion that reflects the success of its original owner, Frank Semple.
| 1965 | 2006 |
|---|---|

|

|
The Semple House is a grand mansion that reflects the success of its original owner, Frank Semple.
Frank made his fortune as a partner in the Janney, Semple, Hill and Company. The firm was the largest hardware supplier in the Northwest at the time. The firm was headquartered in Indiana. It operated under different names until it was acquired by a national retailer in 1960. They sold products like refrigerators through illustrated catalogs. They had warehouse locations in downtown Minneapolis that occupied entire city blocks.
The house was built on the corner of Franklin and La Salle Avenues for Frank and his wife, Anne. Wealthy Minneapolis residents had begun to build mansions in this area in the mid-1880s. Frank passed away in 1904. Anne remarried and lived here until her death in 1910.
The house was designed by prominent local architect Franklin B. Long (of Long & Kees) and his son Louis. It is Renaissance Revival in style. The three-story house faces Franklin Avenue. It has a low-pitched hipped roof with red tiles. The roof is partially hidden by a balustrade. It has a limestone foundation and rusticated stone block exterior. The first level has horizontal cuts in the stone and sunbursts over the arched windows. The front entrance is an open porch with Ionic columns. The arched doorway features decorative wrought iron. There is a two-story carriage house on the north side of the lot that matches the main house. The two buildings are connected by a stone arched porte-cochere.
The house was renovated into office space in the 1950s. It was occupied by different businesses and organizations throughout the years. It currently operates as an office and special event space.
Community Planning & Economic Development (CPED)
Phone
Address
Public Service Building
505 Fourth Ave. S., Room 320
Minneapolis, MN 55415