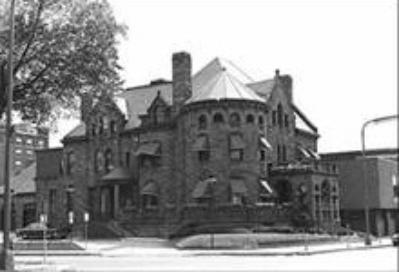Overview
The Alden H. Smith House is an excellent example of Richardsonian Romanesque architecture. It was designed by William Channing Whitney, a prominent Minneapolis architect.
- Location: 1403 Harmon Place
- Neighborhood: Loring Park
| 1974 | 2022 |
|---|---|

|
_2022-408x272.jpg)
|
The Alden H. Smith House is an excellent example of Richardsonian Romanesque architecture. It was designed by William Channing Whitney, a prominent Minneapolis architect.
| 1974 | 2022 |
|---|---|

|
_2022-408x272.jpg)
|
The H. Alden Smith House is an excellent example of Richardsonian Romanesque architecture. It was designed by William Channing Whitney, a prominent Minneapolis architect. Whitney designed many notable works in the city, several of which are local landmarks.
The house reflects Whitney's interpretation of the popular Richardsonian Romanesque style. It has rough stone walls, round-arched windows, and a gabled, hipped roof. It is three stories tall with a massive corner tower, wall and roof dormers, and tall stone chimneys. The first floor has three major rooms and a grand staircase that rises to a balconied second-story hallway. The large tower originally held a circular music room and library with a tiled fireplace. Woodwork is elaborately carved and there is one stained glass skylight.
H. Alden Smith was a Minneapolis businessman. Smith was co-owner of the Smith & Wyman Sash and Door Company. He lived here with his wife Eva. The house is one of the only surviving mansions on Harmon Place. The neighborhood is now much more densely developed. Metropolitan State University is across the street.
The H. Alden Smith House has been used as a mortuary and academic building. In 2022, a new apartment building was built next door. The house now has a few apartments and hosts amenities for the complex. It is physically connected to the apartment building.
Community Planning & Economic Development (CPED)
Phone
Address
Public Service Building
505 Fourth Ave. S., Room 320
Minneapolis, MN 55415