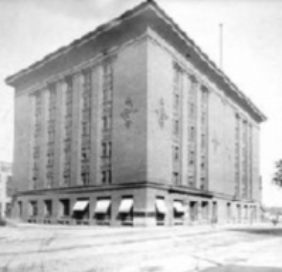Overview
The Advance Thresher–Emerson Newton Co. Buildings were built for making farm machinery.
- Location: 700-08 Third Street South
- Neighborhood: Downtown East
| 1906 | 2006 |
|---|---|

|
-2006-368x272.jpg)
|
The Advance Thresher–Emerson Newton Co. Buildings were built for making farm machinery.
| 1906 | 2006 |
|---|---|

|
-2006-368x272.jpg)
|
The Advance Thresher–Emerson Newton Co. Buildings were built for making farm machinery. The one on the left, the Advance Thresher, was built in 1900. The one on the right, the Emerson-Newton Plow Co. building, was built in 1904.
Architects Kees and Colburn designed the buildings in the Chicago Commercial style. They have brick and terracotta walls and broad projecting cornices on the top. Prominent Chicago architect Louis Sullivan developed the style. It had a major influence on Minneapolis at the start of the 20th century. During that period, many commercial/industrial buildings started adopting the style.
The buildings are the same height but have a different number of stories. The Advance Thresher building has five stories, while the Emerson-Newton building has six. This difference is hard to detect because of their similar designs. The buildings are no longer used for manufacturing, but they still look like they did over 100 years ago.
Community Planning & Economic Development (CPED)
Phone
Address
Public Service Building
505 Fourth Ave. S., Room 320
Minneapolis, MN 55415