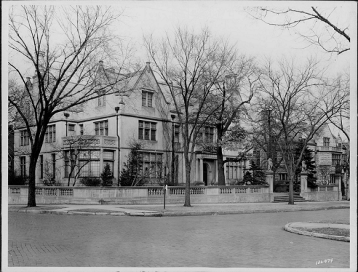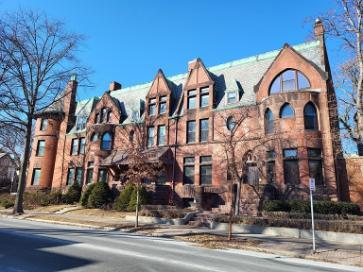The Washburn-Fair Oaks Historic District reflects the movement of wealthy residents out of downtown in the 1800s. Streetcar lines increased access across the city. This fueled real estate development at the southern edge of the city. Individuals built large houses on large lots. They also invested in civic spaces and institutions.
The area's houses represent fashionable architectural styles from the turn of the 20th century. Period Revival styles and Queen Anne were popular choices. Well-known local architects were often hired. For example, William Channing Whitney designed several Georgian Revival houses here. Ernest Kennedy also designed two mansions. Both are credited with other local landmarks in the city.
Residential density increased over time. Duplexes and apartment buildings were also built. Between 1913 and 1915, the Minneapolis Institute of Art (Mia) was built. Famous architects McKim, Mead and White designed it. This Neoclassical Revival museum is an icon of the area. The Minneapolis College of Art and Design later expanded around it. A few churches and commercial properties round out the district.
The oldest extant building is located at 2030 Clinton Avenue. It was built in 1863. The major period of development ended in 1939, right before World War II. This is when Fair Oaks Apartments was finished. After World War II, architectural styles and development patterns changed. Some larger homes were subdivided into multiple dwelling units. New apartment buildings filled vacant lots. They introduced low-income and public housing options in the district.



