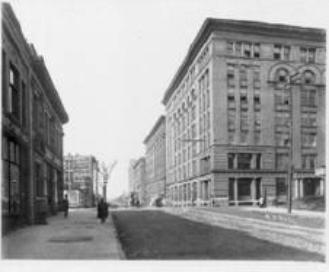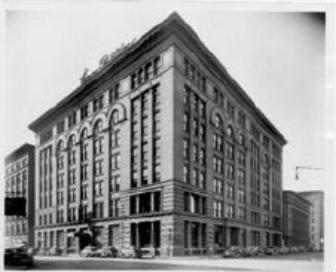The Minneapolis Warehouse Historic District reflects the city’s early commercial and industrial development. Many of the buildings were designed by prominent architects in popular styles.
In 1857, there was a financial panic followed by an economic depression. This limited the ability of East Coast retailers to sell on credit to remote areas. European American settlers had already arrived in what would become Minneapolis. They built sawmills and flour mills to harness the waterpower of St. Anthony Falls. Locals needed places to be able to buy goods. The railroad was completed in 1867, opening up opportunities.
Businesses began to build their warehouses just north of the central business district. Land values were relatively low and rail lines were nearby. They began to distribute dry goods and groceries. Later they added farming implements. Soon, Minneapolis dominated the wholesale market. The city became a major distribution center for the upper Midwest. From 1880 to 1907, the wholesale trade in this area grew from $24 million to $280 million. In 1919, it reached the $1 billion mark. By 1920, there were about 300 warehouse businesses in the city.
Companies hired well-known architects to design their buildings. Many architectural styles are reflected in the district. As tastes evolved, so too did the architecture of this area. Many early buildings are Italianate or Richardsonian Romanesque. Later buildings tended to be Renaissance Revival or Queen Anne Commercial. In addition to warehouses, there were saloons, taverns, and hotels to serve the workers.
Economic conditions in the 1920s led to a period of decline. Shipping rates increased. Manufacturers became able to ship directly to buyers and bypass Minneapolis. Business practices changed. They no longer needed large warehouses downtown.
Fueled by historic preservation tax credits, this area has been revitalized. Warehouses have been converted into offices, residential, and commercial space.



