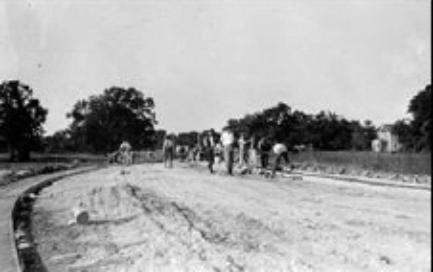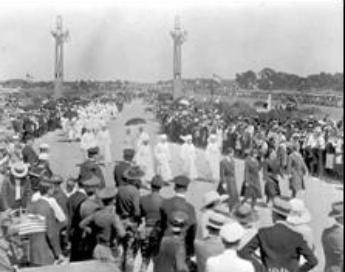Victory Memorial Drive Historic District is a good example of early 20th century parkway design. Its construction also spurred residential development in North Minneapolis and Robbinsdale.
In 1883, landscape architect Horace W.S. Cleveland sketched the master plan for the Grand Rounds in Minneapolis. This is a connected system of parks and roadways along the city’s water features. Cleveland wanted to emphasize the natural beauty of the riverbanks and lakes. This parkway was an addition to the original plan.
Between 1909 and 1911, Park Superintendent Theodore Wirth acquired about 175 acres of land on the western and northern edges of the city. In 1916, he presented a design plan for this parkway. He planned for a landscaped roadway with walkways next to residential lawns and athletic fields. After the U.S. entered into World War I in 1917, Wirth changed the plan to honor military personnel from Minneapolis and Hennepin County.
Charles M. Loring, the past president of the Board of Park Commissioners, agreed to pay for trees to line the parkway. Construction took place from 1919 to 1921. More than 30,000 people attended the dedication of Victory Memorial Drive. Wood markers inscribed with the names, ranks, and companies of fallen soldiers were placed by the trees. They were later replaced by bronze markers. There are now concrete markers at the base of the trees.
At the northwest corner of the parkway, there is a flagpole. It was originally wood and later replaced with bronze. The plaza around the flagpole was replaced in 2009. Across the drive from the flagpole, there is a statue of Abraham Lincoln from 1929. It was installed by the Grand Army of the Republic.
Plantings and lighting have changed over time. Improvements have been made to roadways and pathways. Commemorative elements have been added. The parkway was recognized as a State Historic District in 2003.



