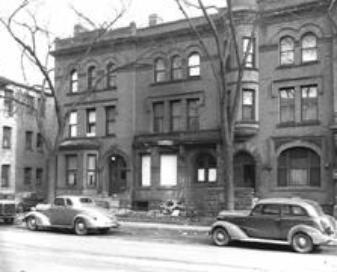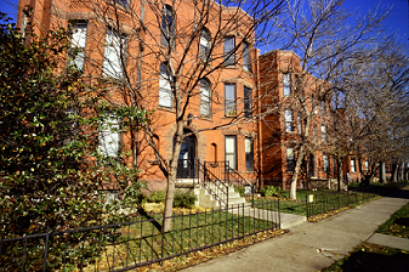The Ninth Street South Historic District includes groups of brick multi-family dwellings from the late 1800s and early 1900s. Many are red brick and have Period Revival details. Well-known local architects designed many of them.
Minneapolis was booming in the 1880s. New people arrived to work in the milling industry. This rapid influx created a severe housing shortage. Architects and builders rushed to meet the needs. They created the rowhouse, which was a new building type. These side-by-side housing units allowed for greater density when space was limited. There are several examples in this historic district.
Three types of developers shaped this area. They included successful businessmen, building contractors, and real estate brokers. Real estate agents helped people find housing. Wealthier people could afford a rowhouse or townhouse for more spacious rooms. Middle-income railroad and mill workers lived in more modest flats in apartment buildings. New streetcar lines connected people to their downtown offices.
Architects and builders used Classical Revival, Romanesque, and Renaissance Revival styles. The rowhouses and townhouses have more detail. The apartment buildings are simpler. The buildings are similar in height and material. Many have decorative brick along the rooflines. Some have cornices. There are stone accents to complement the brick. Some have turrets and bay windows. Several have arched openings or balconies.
The neighborhood has changed over time. Some buildings were torn down and became parking lots. New high-rise residential buildings have also gone up.



