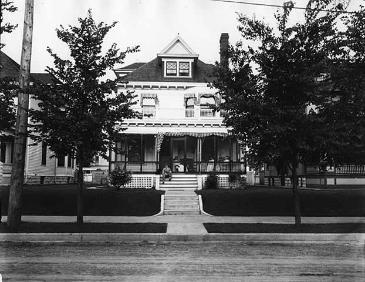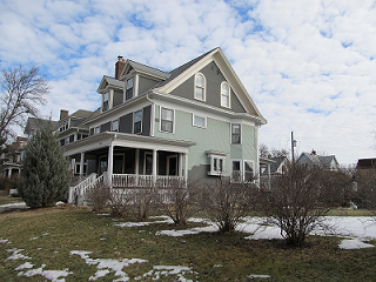The Lowry Hill East Residential Historic District emerged in the late 1800s and early 1900s because of streetcar expansion. The houses reflect the work of prominent local architects and builders in popular styles of the time.
In the 1880s, streetcar service expanded down Lyndale Avenue from downtown. This led to significant urban development outside of the central business district. Residential areas became known as streetcar suburbs. The Lowry Hill East area is a good example of this trend.
The houses in the district are cohesive. They have wood frame construction. They are typically clad with horizontal siding and have double-hung windows. Most are 2 to 2.5 stories tall. Colonial Revival and Queen Anne are the most represented architectural styles. Colonial Revival became popular after the 1893 Chicago World’s Fair. It favored Classical features. Plan books promoted the Queen Anne style. This style had asymmetry and decorative accents. There are also examples of Prairie School and Craftsman. Many houses have open front porches. They face tree-lined streets.
The property owners were largely from the middle and upper classes. Some were lawyers and doctors. Others owned businesses or managed milling and railroad companies. They hired skilled and well-known architects. These include Downs & Eads, Warren B. Dunnell, William Kenyon, Long, Lamoreaux & Long, Edward Stebbins and William Channing Whitney. Many of them also designed other local landmarks. Theron P. Healy and Henry Ingham were among the neighborhood’s builders.



