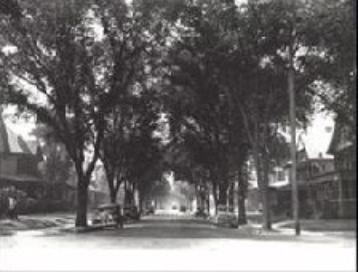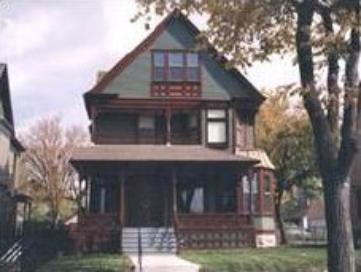The Healy Block Historic District contains an intact collection of Queen Anne houses from the late 1800s. More than half were designed by master builder T.P. Healy. The Ingham Brothers also designed a house on this block.
The streetcar emerged to increase accessibility to downtown. Residential areas soon developed outside the central business district. This area attracted prominent professionals including jeweler J.B. Hudson, the Sears family of Sears and Roebuck, pharmacist Rufus Lane, and Healy himself.
Theron Potter “T.P.” Healy was born in Nova Scotia. He moved to Minneapolis in 1884 when the city was booming. He became a builder who designed houses in Lowry Hill and throughout South Minneapolis. He primarily built houses in the Queen Anne style. However, each house was still unique.
Queen Anne became the preferred style for mid-size housing in the U.S. after the 1876 Centennial Exposition in Philadelphia. The houses in this district are clad in wood clapboard siding and/or wood shingles. Common features included front or cross gable roofs, stained glass transoms, intricate millwork, and balconies. Many are painted in vibrant colors. Some houses have groupings of three windows called triptychs. Some also have large semicircular window openings. Most have open front porches with the front steps and main entrance off center. Several houses display an exceptional amount of detail.
The west side of 2nd Avenue South was lost to the construction of I-35W. These also included Healy houses of similar designs.



