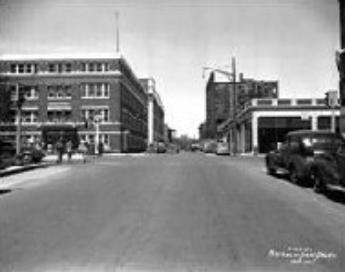The Harmon Place Historic District reflects the booming automotive industry during the early 1900s. It includes good examples of showroom design and downtown apartment buildings.
Allen Harmon settled in this area in 1855, building a house at Hennepin Avenue and 13th Street South. After the Civil War, he divided his property and sold it to wealthy Minneapolitans. They built and lived in mansions, townhouses, and residential hotels. This area was close to the downtown business center and also Central Park (now Loring Park). The H. Alden Smith House at 1403 Harmon Place is an example of this era.
At the start of the 1900s, automobiles became more popular. Area residents moved farther away from downtown and were able to commute by car. This area turned into “Automobile Row.” The first automotive showroom opened in 1907. Service stations, repair shops, and parts shops soon followed. They engaged thousands of entrepreneurs, workers, and customers.
Leading architects designed many of the district's buildings. Advances in technology allowed them to create showrooms with large display windows. Large vehicles in the windows drew customers in. Eye-catching signs were added to the exteriors. The buildings reflect characteristics of popular styles at the time, including Renaissance Revival, Prairie School, and Art Deco.
As area residents moved away, some of their houses were used for boarding houses or institutions. Others were demolished. Apartment buildings were constructed on several vacant lots. They have brick walls, stone or terracotta trim, and heavy sheet metal cornices. Most reflect the Renaissance Revival style.
After the 1929 stock market crash, many of the businesses closed. It remains a mixed-use area today.
-345x272.jpg)


