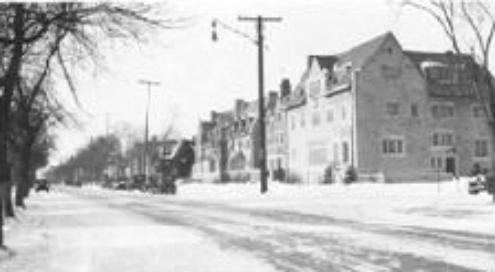The University of Minnesota Greek Letter Chapter House Historic District reflects the development of the campus’ Greek letter system. The houses were built in the early 1900s to meet the growing needs of the chapters.
In 1870, the university had 212 students. By 1930, it had grown to over 17,500. During this period, the school developed its professional schools and two campuses. Social activities also expanded. The first Greek letter chapter was founded in 1874. Others soon followed. The Greek letter system became very popular in the early 1900s. Most chapters were social, but some were connected to specific academic areas.
Student housing was not provided in the early years of the University. Some students lived in boarding houses. Others lived in private homes. Members of Greek letter chapters could live in chapter housing. At first, chapters rented private houses. Then, between 1883 and 1936, they built 41 new chapter houses. Most are part of the historic district.
A group of houses along University Avenue Southeast became known as Fraternity Row. They are located between 15th and 19th Avenues Southeast. A 14-square-block area to the west became known as Sorority Row. Chapter houses had bedrooms, libraries, dining rooms, parlors, kitchens, and staff quarters.
Well-known local architects designed the houses and often used Period Revival styles. In some cases, the architects were also chapter alumni. Some buildings are Classical Revival and reflect Greek and Roman architecture. Others recall English architecture and are Georgian Revival, Tudor Revival, or Gothic Revival. These styles were all popular in the early 1900s.
Starting in the late 1930s, chapter membership declined and some houses closed. Interest grew again after World War II. More houses were built in the Sorority Row area. Membership continued to fluctuate. The Greek letter system remains part of the University's social and cultural traditions.

-443x272.png)

