Overview
The Church of the Incarnation Historic District represents Catholic architectural traditions over time.
- Location: 3800, 3801, and 3817 Pleasant Avenue South
- Neighborhood: Kingfield
Guidelines
| Circa 1920 | 2017 | Aerial |
|---|---|---|
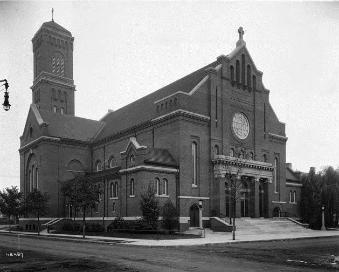
|
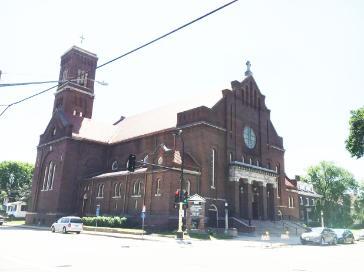
|
-353x272.png)
|
The Church of the Incarnation Historic District represents Catholic architectural traditions over time.
| Circa 1920 | 2017 | Aerial |
|---|---|---|

|

|
-353x272.png)
|
The Church of the Incarnation Historic District represents Catholic architectural traditions over time. It developed over several decades and continues to evolve today. It includes three buildings: a church, a rectory, and a parish school. The rectory was built first in 1912-1913 for the priests to live. It was expanded twice in 1926 and 1927. Construction began in 1916 on the church to the north of the rectory. It was dedicated in 1920. A covered walkway built in 1932 connects the rectory to the church. In 1961, a garage addition was built onto the church. The parish school, known as Moynihan Hall, was built in 1934-1935 across the street. An addition to the school was built in 1961- 1963. The school building is now used as a social center.
Master architect Emmanuel Louis Masqueray designed the church in the Italian Renaissance and Romanesque Revival styles. Masqueray specialized in church architecture. This church was his last parish church design and his largest. This church has a tile roof, brick walls, and a square tower. It also has arches above windows and doors, stone accents, and a dentiled cornice. These features reflect both the Italian Renaissance and Romanesque Revival influences. Master builder H.N. Leighton constructed the church.
Master architects Bertrand and Chamberlin designed the rectory in the Colonial Revival style. They designed several notable local buildings, including the Minneapolis Athletic Club. The rectory has symmetry, a pedimented entry porch, red brick walls, and multi-light windows. These are common features of the Colonial Revival style.
Moynihan Hall, built almost 20 years later, reflects more modern influences. It has smooth stone walls, a flat roof, and a simple design. Its horizontal bands of stone are features of the Art Moderne style. Vertical lines in the entrance bay embody the Art Deco style. The 1960s addition is International Style in design. It has ribbon windows and little decoration.
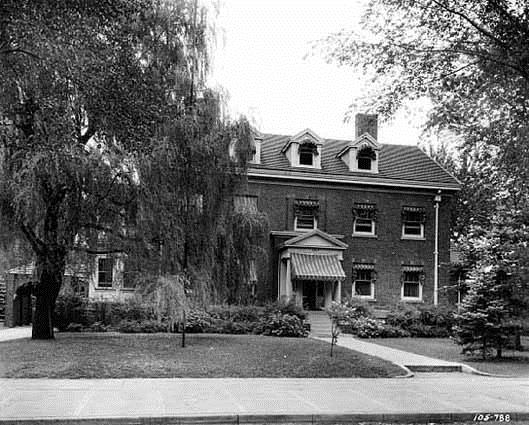
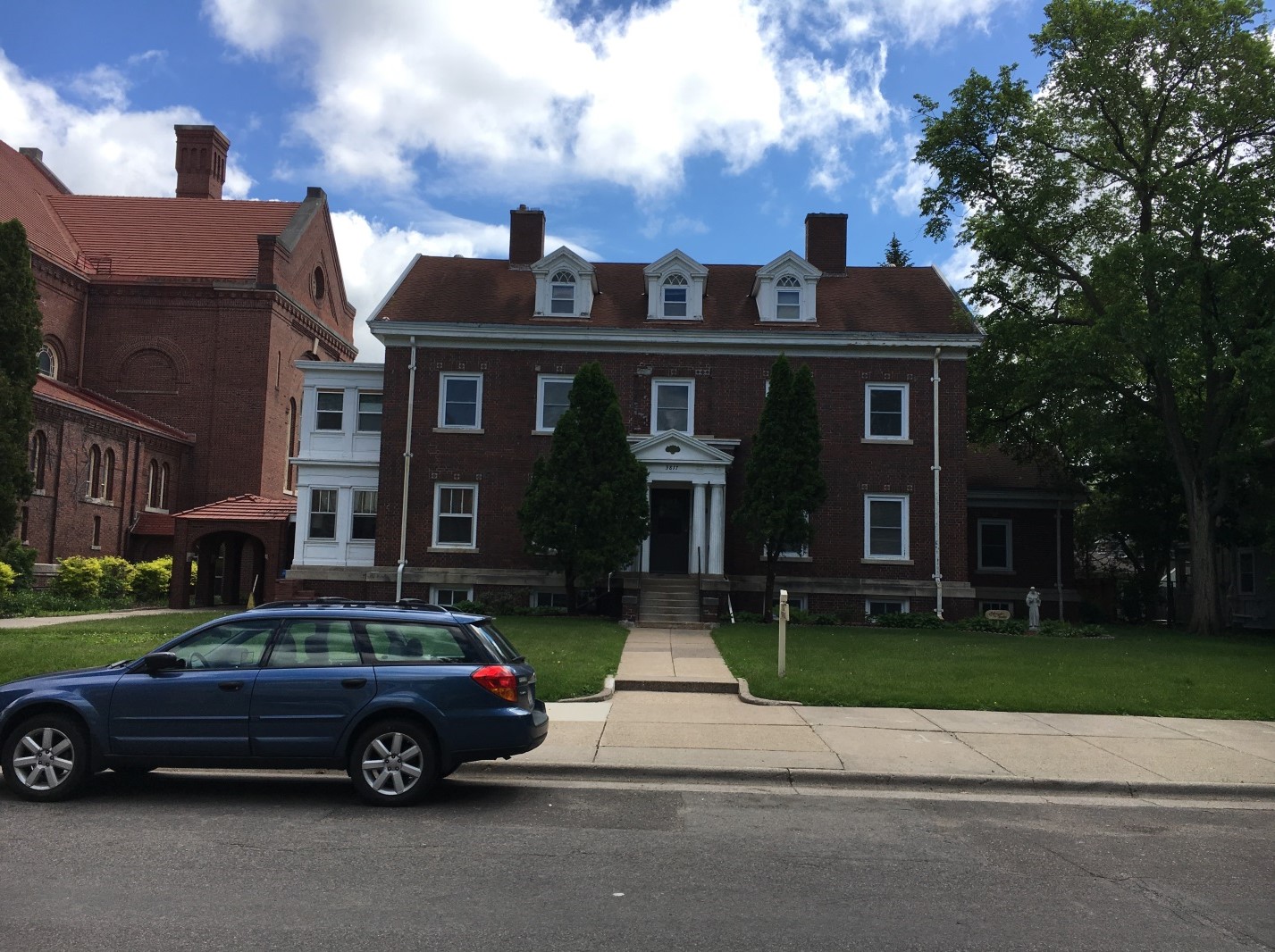
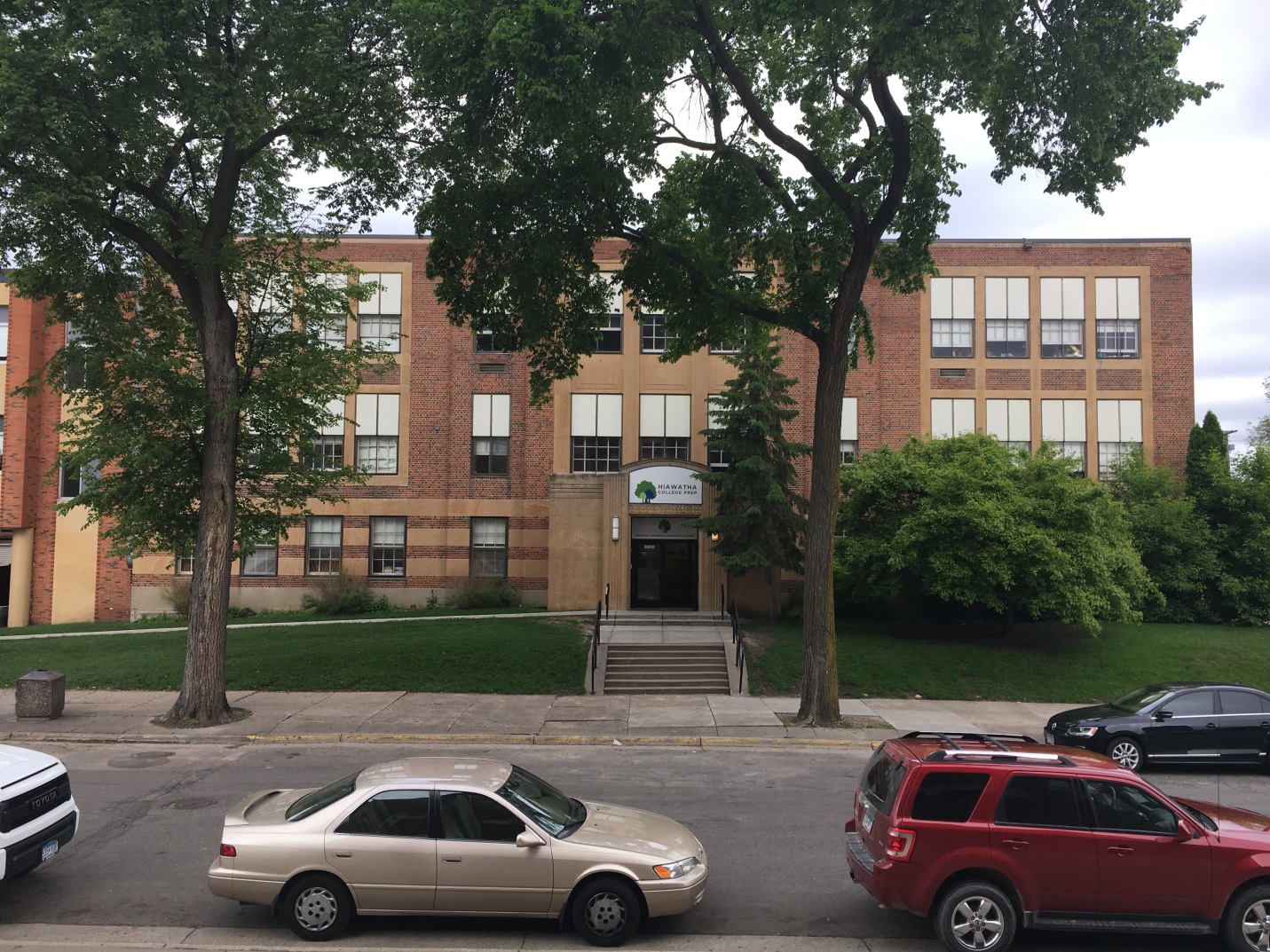
"Church of the Incarnation Historic District Designation Study," February 2018
Community Planning & Economic Development (CPED)
Phone
Address
Public Service Building
505 Fourth Ave. S., Room 320
Minneapolis, MN 55415